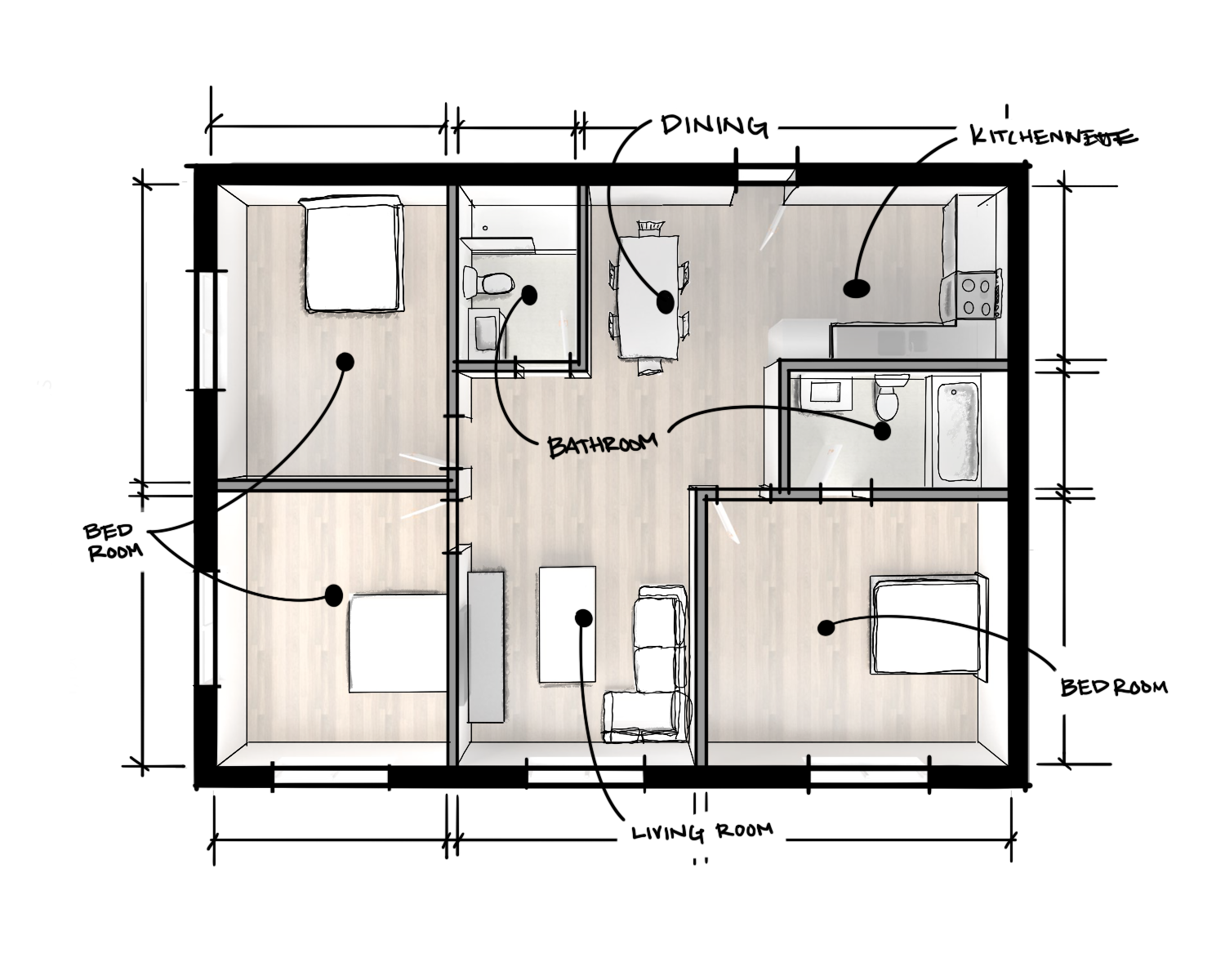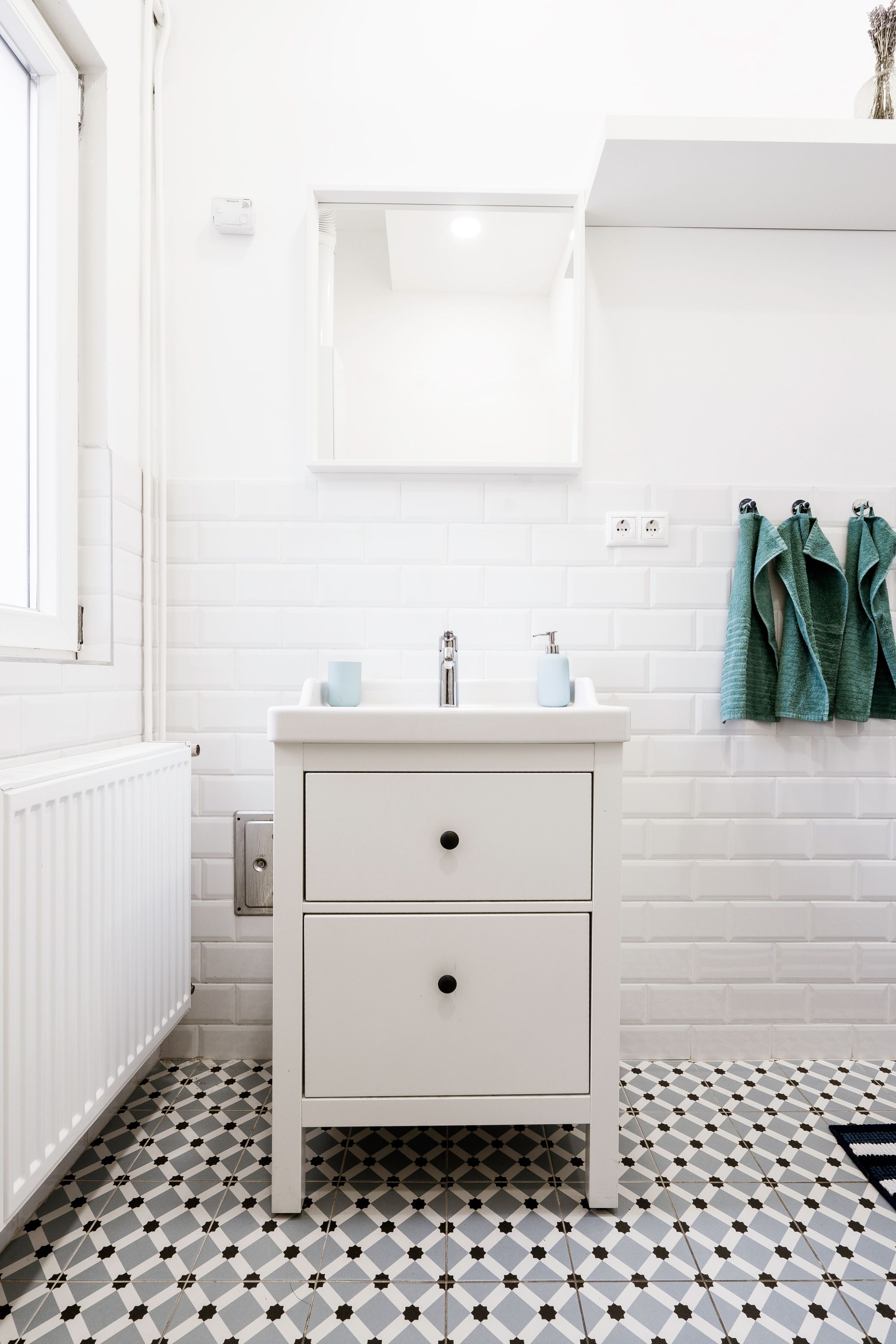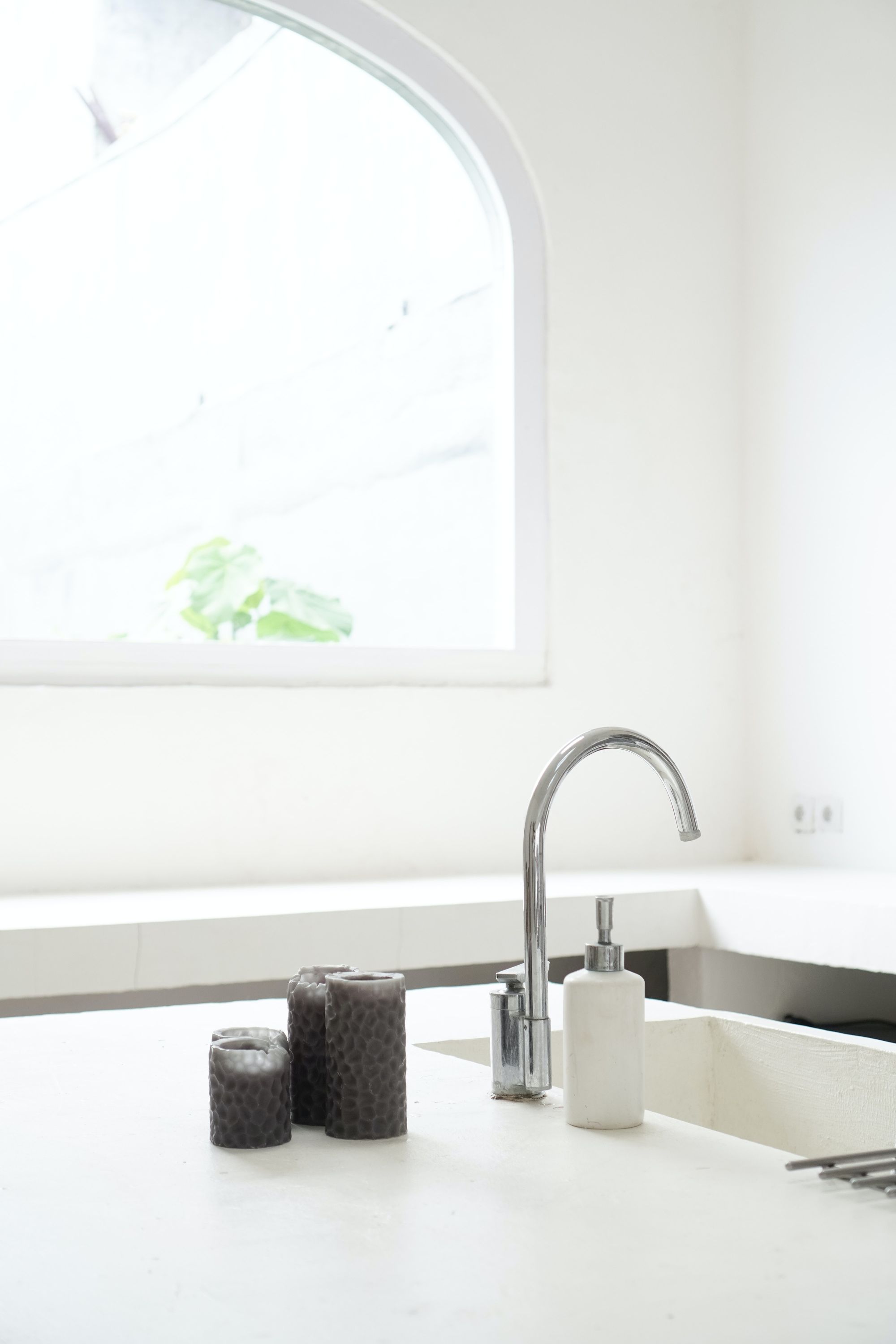BC 1202.1 - Habitable vs Occupiable Spaces
Bedrooms, living rooms, laundry rooms, kitchens, dining rooms. What are the minimum size requirements for these rooms? How many windows do I need? How high do my ceilings have to be?
In order to address these questions, we need to understand the Building Code’s classifications of spaces.
Building Code Chapter 12 - Interior Environment recognizes most types of rooms into two categories (Habitable Space vs. Occupiable Space).
These are the terms that will define the minimum size dimensions (BC 1202.1 - Definitions), as well as other requirements for your rooms to be considered as legal and compliant rooms.

Habitable Space
Habitable Space - All rooms and spaces within a dwelling unit in Group R or I-1, including bedrooms, living rooms, studies, recreation rooms, kitchens, dining rooms, and other similar spaces.
BC 1202.1 - Definitions



These spaces include rooms found mostly in all residential occupancies including R-1, R-2, R3 occupancy groups, and also I-1 occupancy groups (see Chapter 3 of the Building Code - Use and Occupancy Classifications which outline occupancy classifications).
These are the spaces typically spent living, sleeping, and/or cooking - or just spaces generally used most of your time spent at home.
There are a handful of exceptions that do not qualify or should not be considered as habitable spaces and typically would have their own requirements:
Habitable Space - Exceptions
A dining space 55 square feet or less located off a living room, foyer, or kitchen;
A kitchenette (space with less than 80 square feet of floor area which is intended, arranged, designed, or used for cooking or warming of food);
A bathroom or toilet room;
A laundry room; and;
A corridor, passageway, or private hall; and a foyer used as an entrance hall in a dwelling unit: not exceeding 10 percent of the total floor area of the dwelling unit, or not exceeding 20 percent of the floor area of the dwelling unit where every habitable room is at least 20 percent larger than the required minimum room sizes established by the New York City Housing Maintenance Code.
BC 1202.1 - Definitions
Note that dining spaces and kitchens are included in part of the definition of “Habitable Space”.
However, these spaces are to be excluded whenever the square footage of those spaces is less than the noted square footage. Therefore, because these are not considered as Habitable Spaces, we move to the term "Occupiable Space".



Occupiable Space
Occupiable Space - A room or enclosed space, other than a habitable space, designed for human occupancy or use in which individuals may remain for a period of time for rest, amusement, treatment, education, dining, shopping, employment, labor, or other similar purposes.
BC 1202.1 - Definitions
Occupiable spaces are not limited to occupancy groups and should apply to all interior environments.
Spaces that do not meet the criteria set in the definition of Habitable Space, should be considered as Occupiable Spaces unless specifically described rooms in the Building Code.
Now using these two defined spaces, Chapter 12 sets additional sections that need to address light and air requirements, size dimensions, and ceiling height requirements for Habitable and Occupiable Spaces. These prescriptive requirements were made to ensure that every space gives the best experience and quality of life!
Disclaimer:
Please note, that there may be additional code sections and laws that may affect requirements and/or their varying definitions. This post specifically outlines and summarizes the NYC 2014 Building Code, and you should always consult with licensed professionals in your jurisdiction.
