BC 1002.1 - Means of Egress
The Means of Egress, we've all heard this term being tossed around, but what does this actually mean? What is the Means of Egress?
In this section, we'll be breaking down the terms to understand what the Means of Egress actually means.
Means of Egress
The Means of Egress is a term defined under BC 1002.1 - Definitions:
A continuous and unobstructed path of vertical and horizontal egress travel from any occupied portion of a building or structure to a public way. A means of egress consists of three separate and distinct parts: the exit access, the exit and the exit discharge.
BC 1002.1 - Definitions "Means of Egress"
We'll be focusing on the three separate and distinct parts:
- the Exit Access
- the Exit
- the Exit Discharge
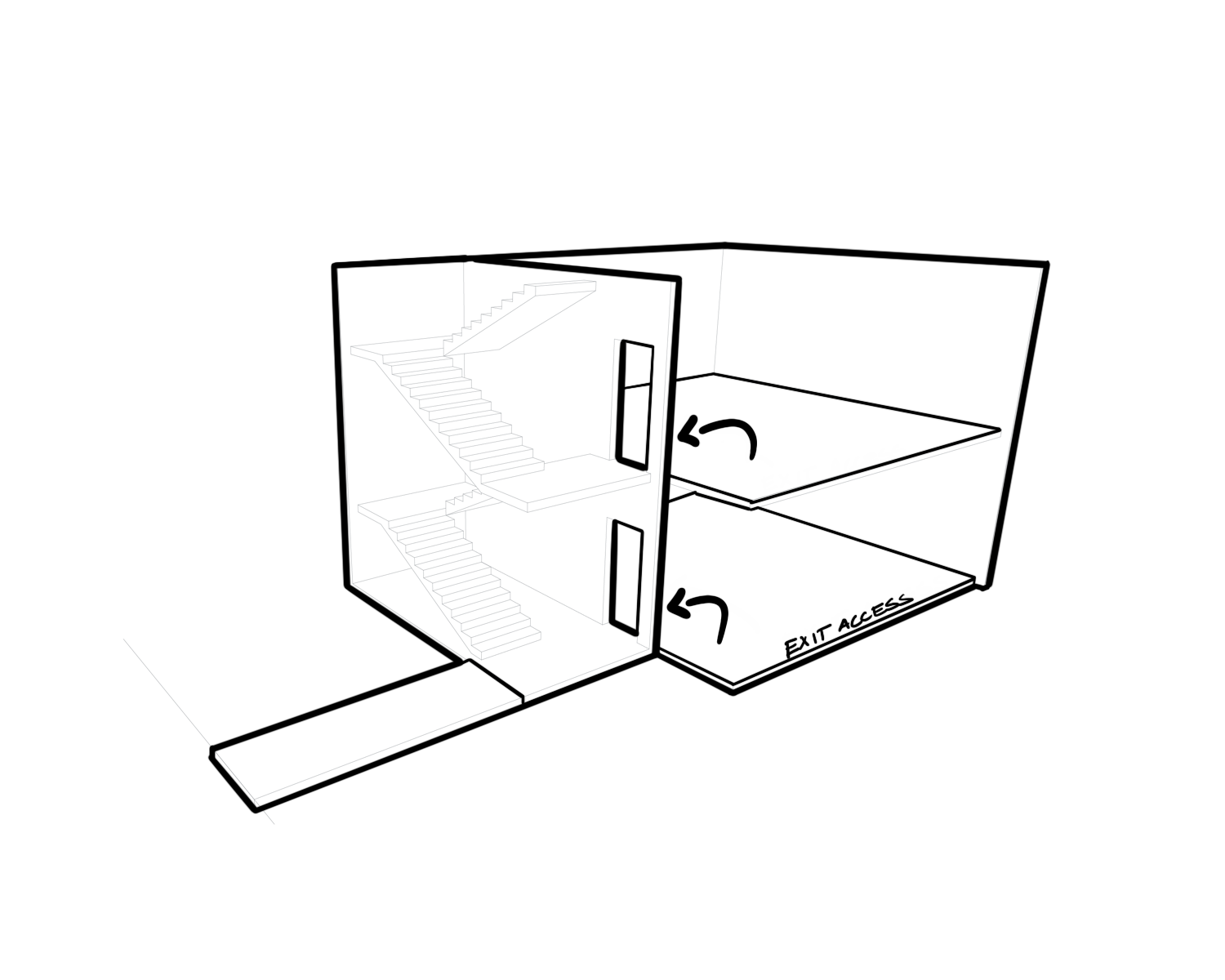
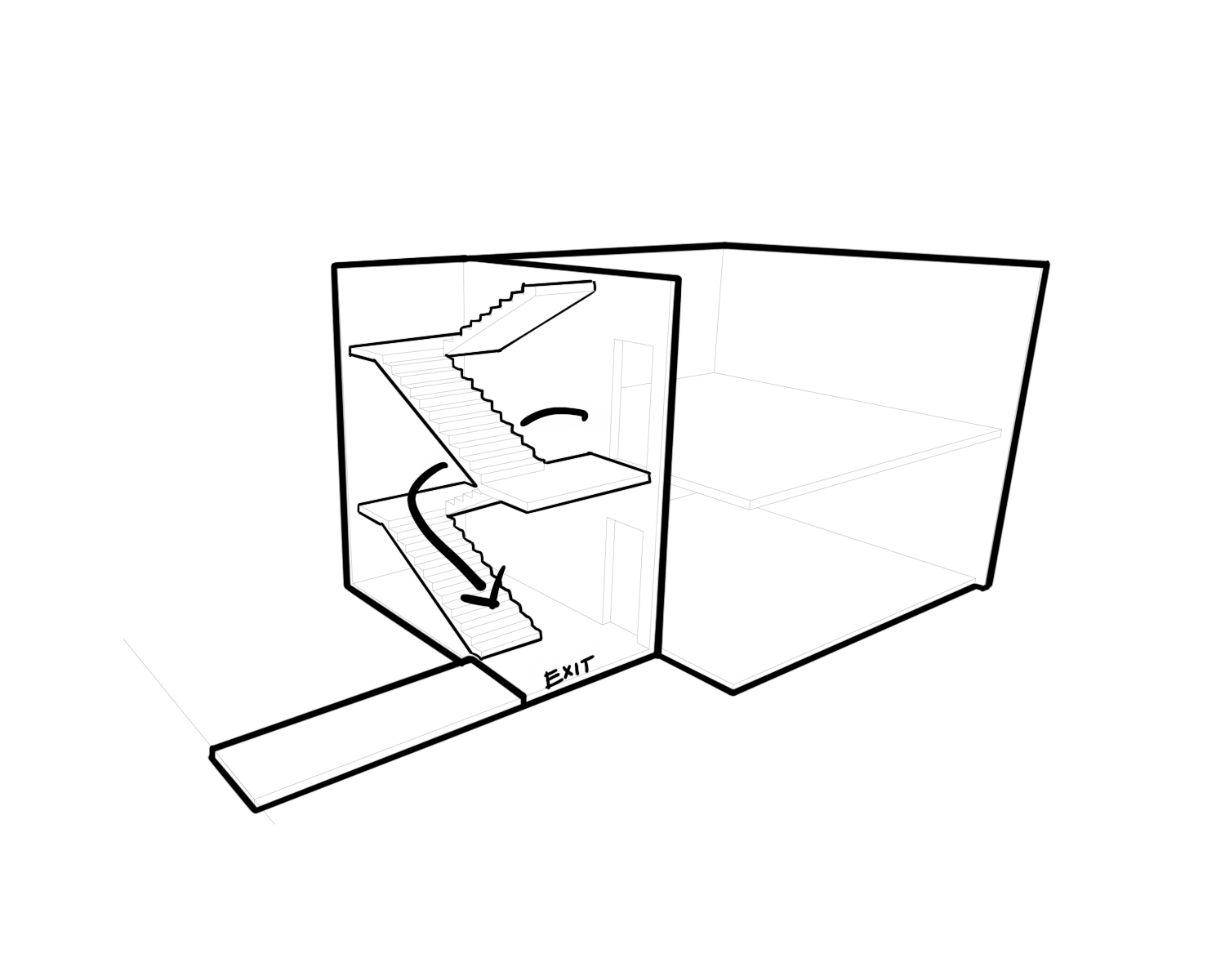
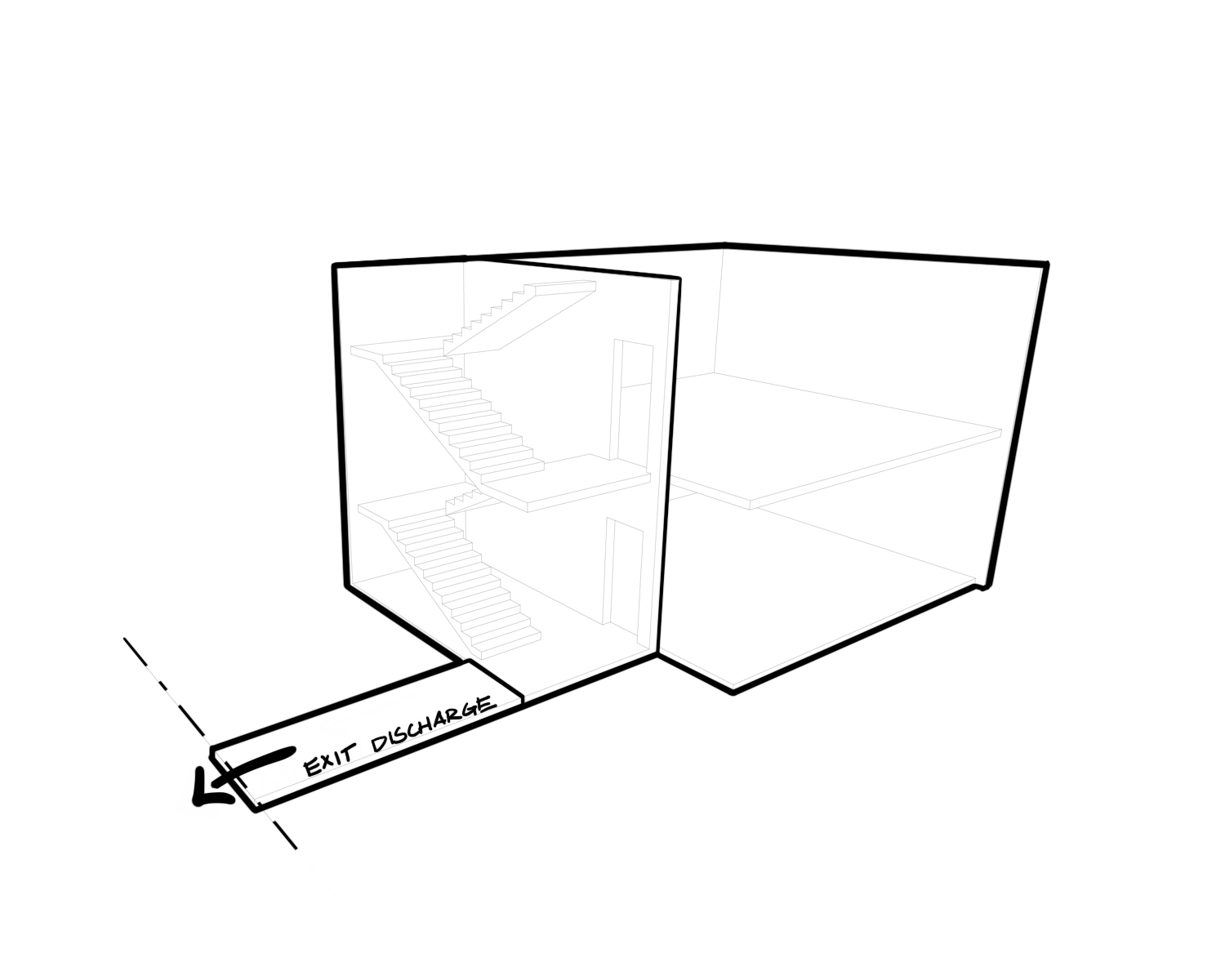
The Exit Access
The Exit Access is a term defined under BC 1002.1 - Definitions:
That portion of a means of egress system that leads from any occupied portion of a building or structure to an exit.
BC 1002.1 - Definitions "Exit Access"
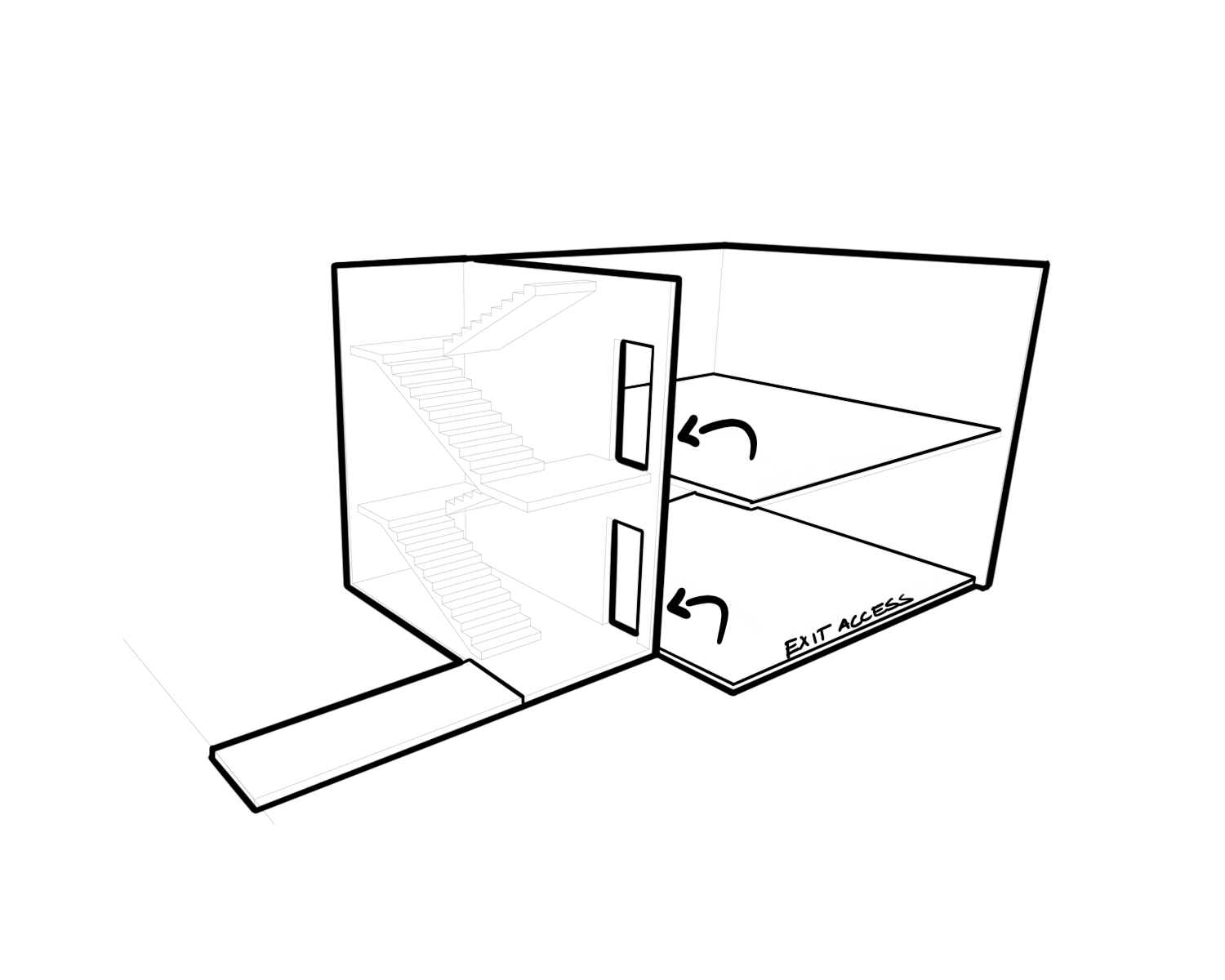
This begins from where occupants of a building are typically spending most of their time.
For example in an office building you occupy your desk. In a movie theater you occupy your seat, or at a restaurant you're at your table.
From these spaces, the exit Access is the portion of the continuous path to ACCESS the EXIT.
The Exit
The Exit is also a term defined under BC 1002.1 - Definitions:
The portion of a means of egress system, which is separated from other interior spaces of a building or structure by fire-resistance rated construction and opening protectives as required to provide a protected path of egress travel between the exit access and the exit discharge. Exits include exterior exit doors at the level of exit discharge, vertical exit enclosures, exit passageways, exterior exit stairways, exterior exit ramps and horizontal exits, but do not include access stairs, aisles, exit access doors opening to corridors, or corridors.
BC 1002.1 - Definitions "Exit"
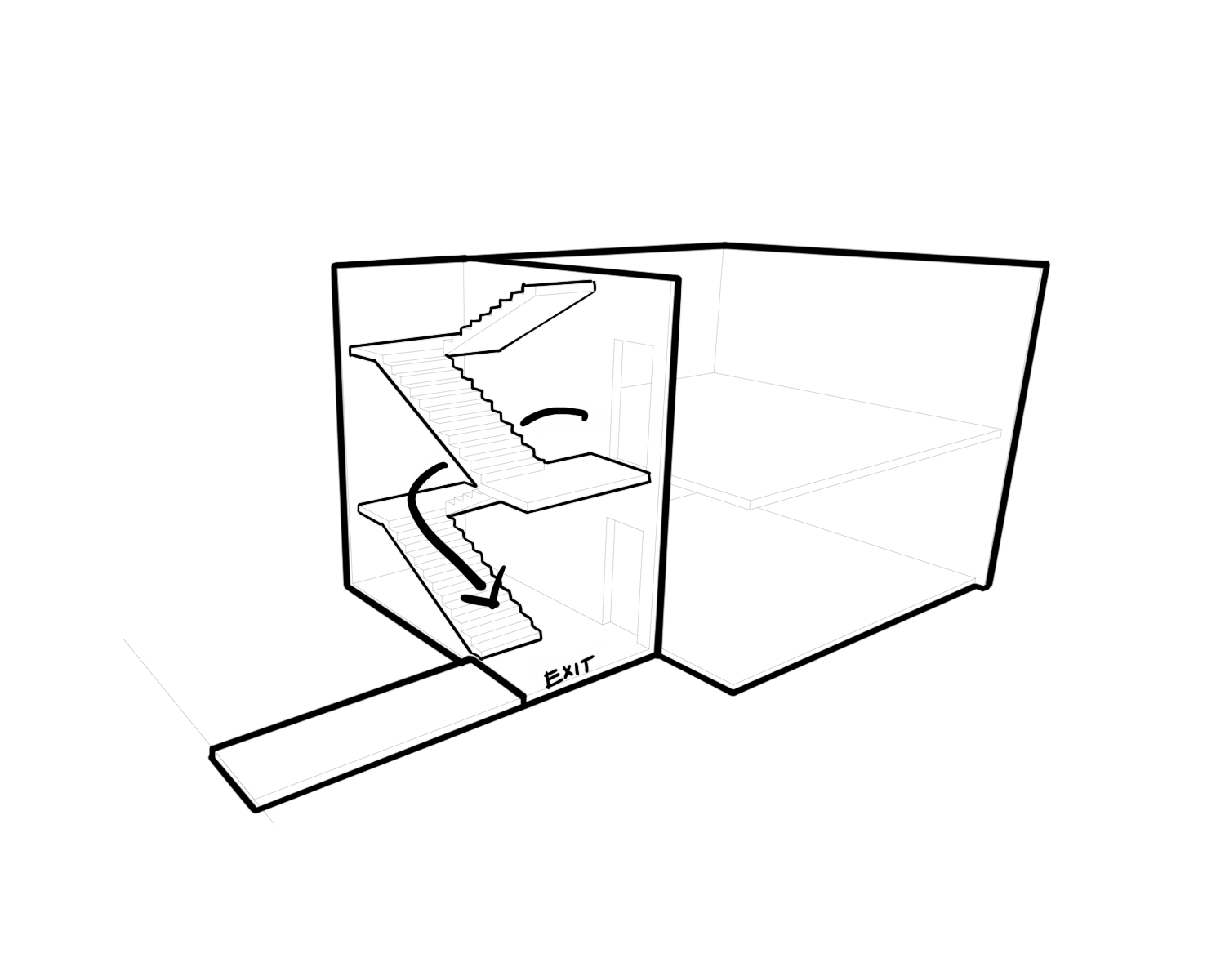
This is the major portion of the Means of Egress. This portion of the egress path typically has separate fire resistance rated construction requirements depending on the type of components/occupancy.
This is usually the most protected path of egress from and throughout the building.
In short, if there's a fire - this is the route and place you will be most protected from fire.
The Exit Discharge
Finally, the Exit Discharge is also a term defined under BC 1002.1 - Definitions:
The portion of a means of egress system between the termination of an exit and a public way.
BC 1002.1 - Definitions "Exit Discharge"
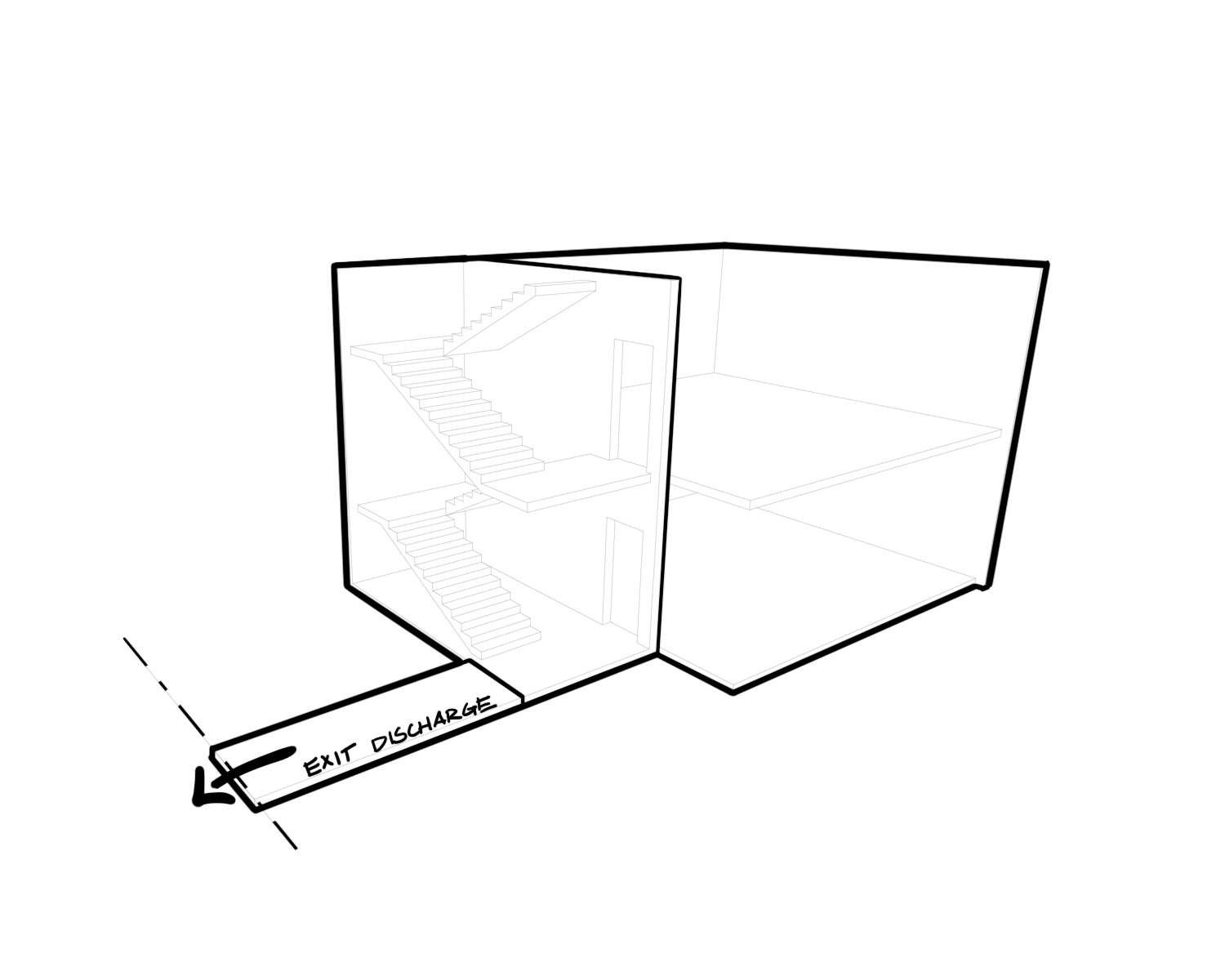
This final portion of the Means of Egress is from the last component of the EXIT, to the public way - which is defined as:
A street, alley or other parcel of land open to the outside air leading to a street, that has been deeded, dedicated or otehrwise permanently appropriated to the public for public use and which has a clear width and height of not less than 10 feet.
BC 1002.1 - Definitions "Public Way"
So even if you've designed the perfect Exit Stairway with compliant widths, the Means of Egress continues until you arrive at the public right of way.
The Means of Egress is a system of components and in order to have a fully compliant Means of Egress, each of these component need to comply with the provisions set in the NYC Building Code Chapter 10. If one portion or component fails, the entire health, safety and wellness of the public is compromised.
